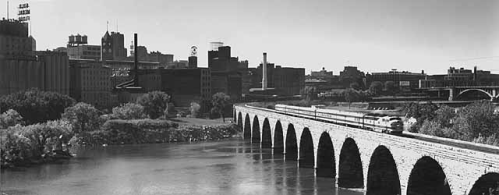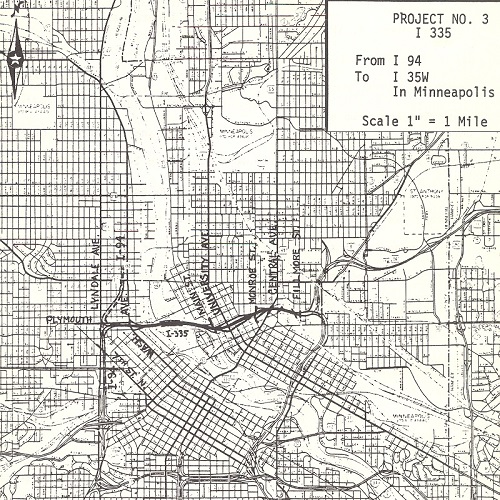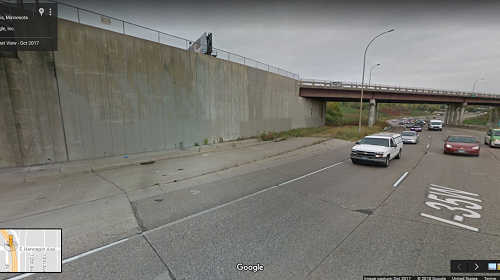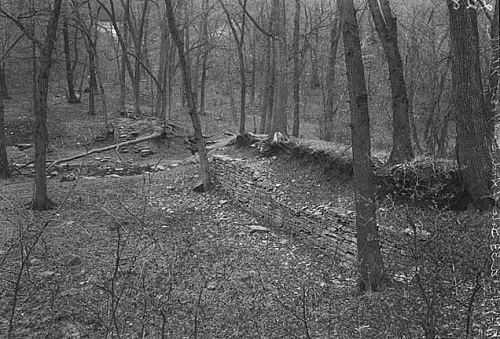Public Enemy No. 1 in the Twin Cities
 Wednesday, January 5, 2022 at 7:12AM |
Wednesday, January 5, 2022 at 7:12AM |  Michael Rainville Jr |
Michael Rainville Jr | Article by Michael Rainville, Jr.
The Gangster Era in the United States was full of crooked cops and crafty criminals. From Al Capone and John Dillinger to ‘Baby Face’ Nelson and Bonnie and Clyde, gangsters ruled. The Midwest states witnessed firsthand how ruthless and ironfisted these criminals were, and the Twin Cities were no exception. While many gangsters frequented the area, one gang in particular left a lasting mark in the Twin Cities, the Barker-Karpis Gang.
 A wanted poster of Fred Barker and 'Creepy' Karpis.
A wanted poster of Fred Barker and 'Creepy' Karpis.
The story of the Barker-Karpis Gang begins well before the gang formed in March of 1931. Kate ‘Ma’ Barker, a resident of Missouri, had four children, Herman, Lloyd, Arthur ‘Doc’, and Fred. These four brothers traveled around Missouri, Kansas, Arkansas, and Oklahoma robbing banks and stealing cars for most of the 1910s and 20s. While serving time is places like the Oklahoma State Prison and Leavenworth Penitentiary, the brothers gained notable reputation in the criminal world. Upon Fred’s release from the Kansas State Prison in 1931, he met up with one of his fellow inmates, Alvin ‘Creepy’ Karpis, and formed the Barker-Karpis Gang. After murdering police chiefs and robbing banks, they fled to Chicago. They quickly realized they wanted nothing to do with Al Capone’s gang, so with a tip from a colleague, they moved their operation to 1031 South Robert Street, West St. Paul.
By this time, St. Paul had garnered a reputation for being a safe haven for criminals. In 1900, Police Chief John O’Conner agreed to sign an unofficial contract, called the Layover Agreement, that meant criminals would not be arrested in St. Paul as long as they checked in with the police chief when they arrived and they could not commit any crimes within the city limits. Good news for St. Paul, bad news for Minneapolis. One of the Barker-Karpis Gang’s first notorious crimes in the area occurred on December 16th, 1932 when they robbed the Third Northwestern National Bank on East Hennepin and Central Ave. Unbeknownst to the gang, the bank teller quietly alerted the authorities. When the gang’s lookout, Lawrence DeVol, noticed a squad car approaching quickly without its sirens on, he shot a few rounds into the car killing Officer Leon Evans and wounding Officer Ira Gorski. After a brief gun fight, the gang fled down East Hennepin to St. Paul. However, the crime caused so much commotion that they fled further to a small hideout in Webster, Wisconsin. Once the authorities discovered their small hideout, they found the gang was long gone but had left ‘Ma’ Barker’s husband on the property with a single bullet hole to the head. He was very loose-lipped when drinking and the gang worried he had already tipped them off.
Interestingly enough, my family was involved in the Third Northwestern National Bank robbery. The accountant for the Rainville Brother’s Funeral Home was running an errand to the bank when the gang arrived, and after laying on the ground with his hands on his head and telling the police what he saw, he returned back to the funeral home four hours later. The boss, Edward Rainville, was very upset and accused him of going to the bar for a few drinks, but once the local beat cop provided an alibi for the accountant, Great Great Grandpa Ed took him out for a drink once the day was over and gave him the next day off.
 The scene after the robbery of the Third Northwestern National Bank.
The scene after the robbery of the Third Northwestern National Bank.
 Bullet holes in the windows of the Third Northwestern National Bank.
Bullet holes in the windows of the Third Northwestern National Bank.
The most noteworthy crimes the Barker-Karpis Gang committed in the Twin Cities were two separate kidnappings. The first, which happened in June of 1933, was the kidnapping of a member of the Hamm’s Brewery family. They set the ransom at $100,000, or over $1.95 million after inflation. The ransom was to be brought to Duluth by the brewery’s sales manager, and once that was completed, the gang released the family member later that same month.
The other, and even more noteworthy, kidnapping took place in January of 1934 when the gang took Edward Bremmer, the president of the Commercial State Bank. This time, the ransom was set at $200,000, or almost $3.8 million after inflation. The gang sent a letter to Bremer family friend Walter W. Magee with ransom instructions. Once Magee had the money, he was to print “We are ready Alice” in the Minneapolis Tribune's personal ads. Magee followed the directions, but the gang did not follow through. President Franklin Delano Roosevelt, a family friend of the Bremer’s, even mentioned the kidnapping in one of his fireside chats. The crime was gaining national attention, so the gang had to act quickly and collect the ransom. Once they did, they realized the FBI had recorded the serial numbers of the bills and they couldn’t do anything with the money.
Fingerprint evidence on a gas can used to refuel their car in Wisconsin revealed the Barker-Karpis Gang as the culprits, and at the end of the day, it was this kidnapping that did the gang in. Fred and ‘Ma’ Barker were shot by the FBI in a home in Florida, and ‘Creepy’ Karpis, who was Public Enemy No. 1 at the time, was eventually arrested and sent to Alcatraz. Other gangsters come to the Twin Cities during this notorious era of American crime, but few left an impact as great as the Barker-Karpis Gang.
- - - - - - - - - - - - - - - - - - - - - - - - - - - - - - - - - - - - - - -
 About Michael Rainville, Jr.
About Michael Rainville, Jr.
A 6th generation Minneapolitan, Michael Rainville, Jr. received his B.A. in History, Graduate Certificate in Museum Studies, and M.A. in Art History from the University of St. Thomas.




















 1875 - Chalybeate Springs near Pillsbury A Mill
1875 - Chalybeate Springs near Pillsbury A Mill






















































