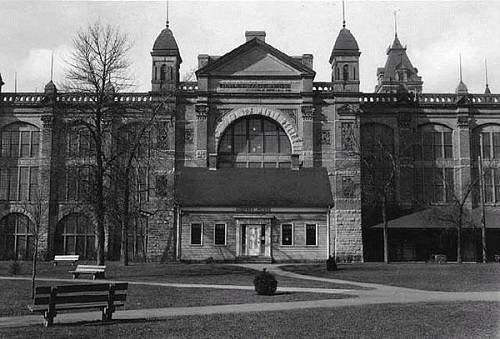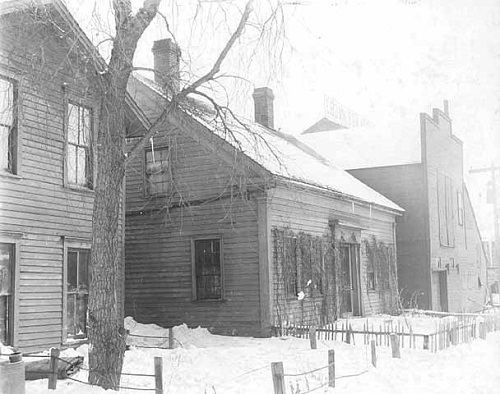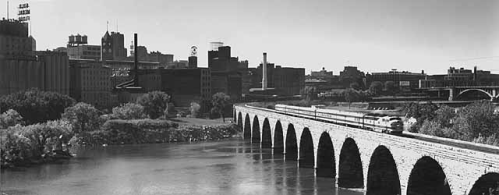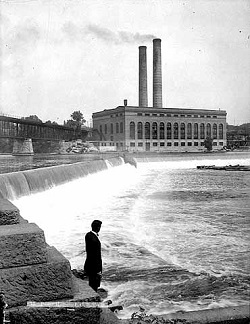The Oldest House in the City
 Friday, June 4, 2021 at 6:12AM |
Friday, June 4, 2021 at 6:12AM |  Michael Rainville Jr |
Michael Rainville Jr | Article by Michael Rainville, Jr.
When the first wave of settlers came to the St. Anthony Falls area, they had the always challenging task of establishing a successful city. In 1849, the village of St. Anthony was made official, and with that, more people flocked to the area. One of the more prominent citizens who helped make St. Anthony a desirable place to live was Ard Godfrey. Doing all that he could for the area and its businesses, the mark he left on the city can still be seen in Chute Square where his house, the oldest in the city, stands today.
 The house in its current location, with the Industrial Exopsition Building in the background from 1936.
The house in its current location, with the Industrial Exopsition Building in the background from 1936.
 A modern picture from the same vantage point.
A modern picture from the same vantage point.
When Godfrey and his family first arrived in St. Anthony in April of 1849, they did not have to wait long to move into their new house, which was funded by his colleague, Franklin Steele. With one-and-a-half stories of living space and a one-story kitchen extension, the Godfrey’s lived in a modest Greek Revival styled house. It features a wooden shingled gabled roof and two redbrick chimneys, and it served the family for roughly four years. While they did not dwell very long at this house, the time period was vital for the city as it saw Ard Godfrey rise to prominence. Shortly after moving in, he became the first millwright in the area when he built the first dam and saw mill on the east side of the waterfall. He was also the first Postmaster of St. Anthony, and chairman of the Ramsey County Commissioners Board, as Hennepin County did not include the east side until Minneapolis absorbed St. Anthony in 1872.
The decades following the Godfrey’s departure from the house saw it fall into disrepair. However, their descendants and other local groups saw the importance of the house and did what they could to save it. In 1905, the Hennepin County Territorial Pioneer's Association purchased the house with intentions of preserving it, however, they could not raise the funds need to do a proper restoration. This effort caught the attention of the Minneapolis Park Board, and in 1909, they purchased the land that is now Chute Square on Central and University in order to move the house there, restore it, and open it as the City’s first house museum. From the time the Godfreys moved out to the present day, the house itself has moved four times. Its original location was Prince Street and 2nd Avenue SE, then moved to 2nd Avenue SE and Central, 109 Prince Street, Ortman Street and Bank Street, and finally, to its current location in Chute Square. It was closed to the public in 1943, and stayed that way until the late 70’s when the Woman’s Club of Minneapolis completed the last major restoration of the house.
 The house as it once stood at 109 Prince Street.
The house as it once stood at 109 Prince Street.
As one of the few remaining original structures from the early days of Minneapolis, the Ard Godfrey House serves as a reminder of a time when our beloved city of almost half a million people consisted of only a few thousand. With East Hennepin growing by the day, it’s hard to imagine what the area was like in 1849 when Ard Godfrey first came to the city, but there’s no questioning that he and his family would be proud of the growth the neighborhood and city has seen since their time. It may not standout among the more modern tall buildings and condominiums, but the quaint little Ard Godfrey House is here to stay.
- - - - - - - - - - - - - - - - - - - - - - - - - - - - - - - - - - - - - -
 About Michael Rainville, Jr.
About Michael Rainville, Jr.
A 6th generation Minneapolitan, Michael Rainville Jr. received his B.A. in History from the University of St. Thomas, and is currently enrolled in their M.A. in Art History and Certificate in Museum Studies programs.
Michael is also a lead guide at Mobile Entertainment LLC, giving Segway tours of the Minneapolis riverfront for 5+ years.
He can be reached at mrainvillejr@comcast.net.










































































