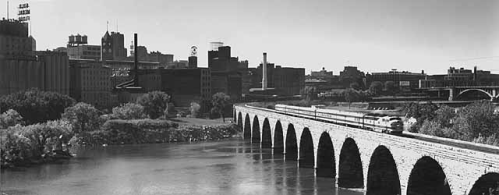The Curtis Hotel: Where the Guest is King
 Monday, December 18, 2023 at 7:32AM |
Monday, December 18, 2023 at 7:32AM |  Michael Rainville Jr |
Michael Rainville Jr | Article by Michael Rainville, Jr.
During a time before giant hotel chains dominated the hospitality industry in major cities, Minneapolis was full of independent, successful hotels. There was The Nicollet, The West, The Drake and The Sheridan, but in this article, I will discuss one of the more iconic hotels, The Curtis Hotel.
This story starts with a family named Curtis from Portland, Maine. Theodore Lincoln Curtis, a ship builder, and Esther Curtis had seven children, the third of whom was Theodore F. Curtis, born in 1854. A year later, the Curtis Family moved to St. Anthony looking for more manufacturing work as the small village was quickly growing. The elder Theodore built very large flat-bottomed barges along a low spot on the Mississippi’s shoreline at what would later be known as Bohemian Flats. Among other construction jobs, he also worked on the first iteration of the Nicollet Hotel.
During this time, the younger Theodore worked his way through school at Central High. At the age of nineteen, his father passed away, and his mother sold the family lot, a block of property along Third Avenue North between Fourth and Fifth Streets, for $18,000, almost $390,000 after inflation. The developers who bought the land promptly split it up and sold the smaller lots for over $100,000 total, or over $2,150,000 today. This was an eye-opening experience for Theodore, and it was at that moment when he saw the real estate potential for the swiftly growing City of Minneapolis.
Once Theodore F. Curtis gained more wealth from buying land and building houses along the city’s border and apartments around downtown, he ventured into the lodging business. In the center of the block between Tenth and Eleventh Streets South and Third and Fourth Avenues South, Theodore bought a lot and constructed the first building of Curtis Court in 1903. Each suite featured a parlor room, bathroom, and kitchenette. Eight years later in 1911, Theodore bought more properties on the block and constructed the first of two towers. In 1919, he finally had the opportunity to purchase the last lot on the block, then owned by Alexander Boyd who bought it from Fred C. Pillsbury, and erected the second tower. In 1920, the name changed to The Curtis Hotel, and it would see much success for decades to come.
 Postcard with a photo of the main restaurant taken in 1920
Postcard with a photo of the main restaurant taken in 1920
John Willy of The Hotel Monthly magazine wrote about his visit to The Curtis Hotel in 1924. “First of the kitchenette apartments has developed into a modern, first class, transient and residential hotel of more than eight hundred rooms; and to be still further enlarged.” After gloating about the amazing features of the hotel, he lists a typical menu with prices. Here are a few that stood out to me:
Bluepoint cocktail - 50¢
Green corn on the cob - 25¢
Half spring chicken, fried, country style - 90¢
Fried frog legs, breaded, julienne potatoes, tartar sauce - 75¢
Appetizing lamb chops, broiled, French fried potatoes - 75¢
Filet mignon, fresh mushroom sous cloche - $1.25
Fresh apple pie, Orange cream pie - All pies 15¢ per cut
 The Curtis in 1940
The Curtis in 1940
 Guests and a bellhop, 1948
Guests and a bellhop, 1948
 The Curtis in 1958
The Curtis in 1958
At its peak, The Curtis Hotel featured the Mesabi Coffee Shop, barber and beauty shops, a gym, a post office, ballrooms, a luxurious dining room, and three music venues, to list a few. The Turquoise Lounge, the Garden Lounge, and the Cardinal Room showcased acts from pianists to big bands, including nightly performances by Dick Long’s Orchestra. In the 1950s, the hotel decided to open up the Curtis Motor Lodge, an inner-city suburban motel with two pools, one indoors and one outdoors.
 The Curtis Motor Lodge, 1960
The Curtis Motor Lodge, 1960
 The Tropical Indoor Pool, 1970
The Tropical Indoor Pool, 1970
 By 1984, The Curtis Hotel had run its course. The Curtis family ran one of the more popular hotels in Minneapolis for over eight decades, but it was time for a new beginning.
By 1984, The Curtis Hotel had run its course. The Curtis family ran one of the more popular hotels in Minneapolis for over eight decades, but it was time for a new beginning.
The hotel complex was demolished and was replaced with an office building. It is currently the headquarters for Sleep Number. At least there’s some continuity. A city block that once housed a popular hotel with well over 800 beds is now home to one of the world’s most popular mattress brands.









































































































